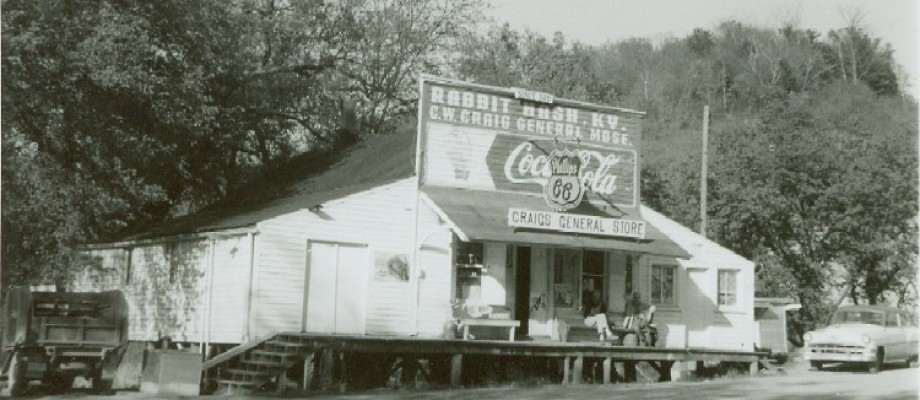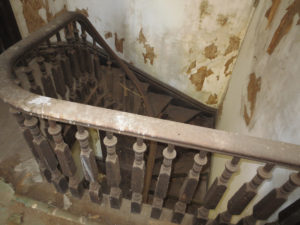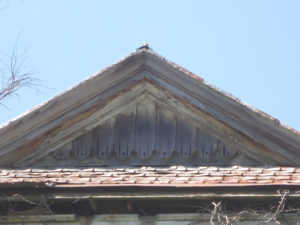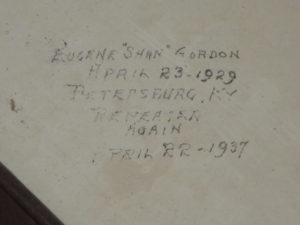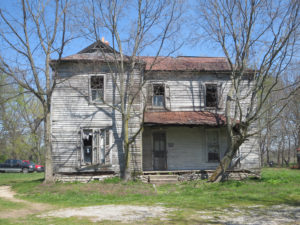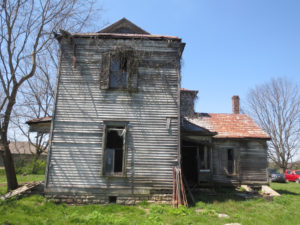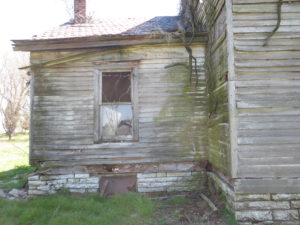May, 18, 2016
by Don Clare
Hello friends and supporters.
We had a very good turn-out for our public meeting this past Monday at the Boone County Extension Service Meeting Rooms. What a great facility!
If you were unable to attend, you missed a great presentation hosted by Mike Striker, our project manager, who is a principal at Gray and Pape, which is a nationally recognized Cultural Resource Management and Historic Preservation Management Company. Rabbit Hash is lucky to have their Kentucky office located in our town.
Also present to answer questions was Harry Sparks, retired owner of AGI Architectural Firm who is serving as our project’s historic architect and consultant. Harry is donating his services to the cause just because of what Rabbit Hash means to him and his many musician and artist friends who call Rabbit Hash their home.
Ed Unterreiner, our General Contractor and owner of Rivertown Construction and Terry Sawyer, the Rabbit Hash and regional construction-art innovator and master were both there, representing the ‘bricks-and-mortar’ experts.
And, of course, the Rabbit Hash Historical Society was in house, acting as host and resource managers.
Every bit and piece of up-to-date information and planning was presented to the attentive audience. This was a ‘stakes-holder’ meeting, meaning that we were there to provide every one with as much insight, information and planning involved in this restoration process as we had.
The meeting was well received and questions answered as best as could be. Some things are still up in the air and not yet determined. When they are, you will be kept up-to-date.
I wanted to update you on the progress of our materials acquisitions over the past few weeks. We were given an historic house in Bullittsville to dismantle, by Vicky and Mike Toebbe. It is a very high-style 1880s structure that was atypical and unusual in that kind of rural, agrarian setting with 11 foot ceilings, highly crafted doors, transoms, trim, mantles and an elaborately hand carved, curved, grand staircase. The house was entered from a superbly fancy, tree lined drive up to the residential structure, with myriad outbuildings and farm-related barns, sheds, milk-house, and so on that were typical of a working farm. But the residential structure was far from the typical farm house.
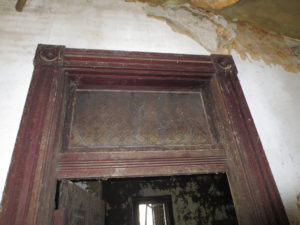
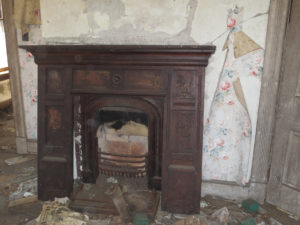 Thanks to the Toebbe Family’s insight and gracious generosity, the structure was donated to the Rabbit Hash Historical Society for dismantling and use in the restoration of the General Store. The house sat vacant for at least 25 years and the lot itself served as a hog, cattle, and goat lot for all those years. As surmised by the Toebbe’s, the house, by now, was beyond restoration. The entire lower floor was practically eaten away by the termite family, and the upper stories became home to raccoons, opossums, and other rodents along with numerous bats and bird species. Several abandoned bee hives were also uncovered. It was a very popular habitat….just not for humans!
Thanks to the Toebbe Family’s insight and gracious generosity, the structure was donated to the Rabbit Hash Historical Society for dismantling and use in the restoration of the General Store. The house sat vacant for at least 25 years and the lot itself served as a hog, cattle, and goat lot for all those years. As surmised by the Toebbe’s, the house, by now, was beyond restoration. The entire lower floor was practically eaten away by the termite family, and the upper stories became home to raccoons, opossums, and other rodents along with numerous bats and bird species. Several abandoned bee hives were also uncovered. It was a very popular habitat….just not for humans!
Not sure of the age of the house, or the original owner, or the builder, we met a lady who lived in the house for many years, and currently lives in a newer-build home just next to the structure. Her name is Norma Long, and she lived there with her parents and brother for many years. She is all that is left now. She told us that she thought the house was originally built in 1889, according to family oral history.
Well, lo and behold, we found two separate pieces of door trim dated and signed by the builder (presumably). They were marked “1886, Rice”. We are currently seeking the assistance of the local history department of the Boone County Public Library, headed by Bridget Striker, to lead us to further knowledge of the structure, the original owner, and the builder. More to come on that, hopefully!
Viewed as a providential gift, this house is going to relinquish SO many pieces of needed materials for the full restoration of the General Store, it is almost unbelievable! We are getting a multitude of tongue-and-groove flooring, which not only covered the store’s floor, but also the walls and ceiling; along with the exterior clapboard; the thin beaded ceiling boards that covered the up-river bay shed; numerous 2×12 floor joists, used throughout, and solid pine sheeting used for subfloors in both bays as well as exterior bay siding. Then the multiple roof rafters, roofing tin, ceiling joists, trim boards and various other dimensional lumber examples are so needed and available. This was the perfect structure to meet a lot of our materials needs!
We cannot thank the Toebbe Family enough for this most important and necessary donation of materials, encouragement and support.
In addition to this much needed structure, we are also the benefactor of materials from an 1850s mansion in Fort Wright which is being professionally dismantled by Green Rhino Company for the Maile Company, who has graciously donated flooring and clapboard and floor joists.
Volunteers are always welcomed, if you don’t mind real scut work! There are still some needs that are eluding us. We are in dire need of 20 foot long 4inch by 12 inch timbers, for the floor joists in the central bay area. Also, we dearly need 10 inch by 12 inch 40 foot log beams for the foundation beams.
Something that is non-wood related that we sorely need right now is a 40 foot by 40 foot tarp….preferably not one of those cheap plastic blue tarps, but a REAL tarpaulin that will last. We need to keep the foundation free from the weather while we are preparing the restored foundation. This is one of our major needs if anyone has access to these tarps. Please let us know if you have any leads.
That’s about it until next time…..and there will always be a next time…..


